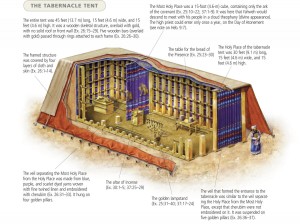Podcast: Play in new window | Download | Embed
Thanks for listening and telling your friends about TMT. Sorry I have not been producing episodes during the summer. Hopefully I can get back to doing them regularly. This week we cover:
Exodus 26 (NIV)
1“Make the tabernacle with ten curtains of finely twisted linen and blue, purple and scarlet yarn, with cherubim woven into them by a skilled worker. 2All the curtains are to be the same size—twenty-eight cubits long and four cubits wide. 3Join five of the curtains together, and do the same with the other five. 4Make loops of blue material along the edge of the end curtain in one set, and do the same with the end curtain in the other set. 5Make fifty loops on one curtain and fifty loops on the end curtain of the other set, with the loops opposite each other. 6Then make fifty gold clasps and use them to fasten the curtains together so that the tabernacle is a unit.
7“Make curtains of goat hair for the tent over the tabernacle—eleven altogether.



Question,
I’m doing a study on the Altar in the tabernacle. I’ve heard it said that the Bible states that the furniture in the Tabernacle was east, west, south, north of the altar. In other words the Altar determined the placement of the furniture? True, or False ??? I’ve been looking at this claim but cant find anything on it.
Hi Ari,
Thanks for your comment.
There were two alters, a gold one for incense and a bronze one for offerings. The Mishkan was by all accounts I’ve seen set up directionally. That is to say the western wall was what the kadosh kedoshim (holy of holies) was nearest to, and in the other half of the Mishkan the bronze alter for korbanot was nearer to the eastern wall which is also where the entrance to the courtyard was.
God willing in future episodes I’ll post a picture which will better describe everything.
Thanks again for your question. I hope that helps.
I found this image on google and it’s a good basic blueprint of how the MIshkan and its furnishings were set up:
https://torahsparks.files.wordpress.com/2015/02/mishkan-plan2.jpg